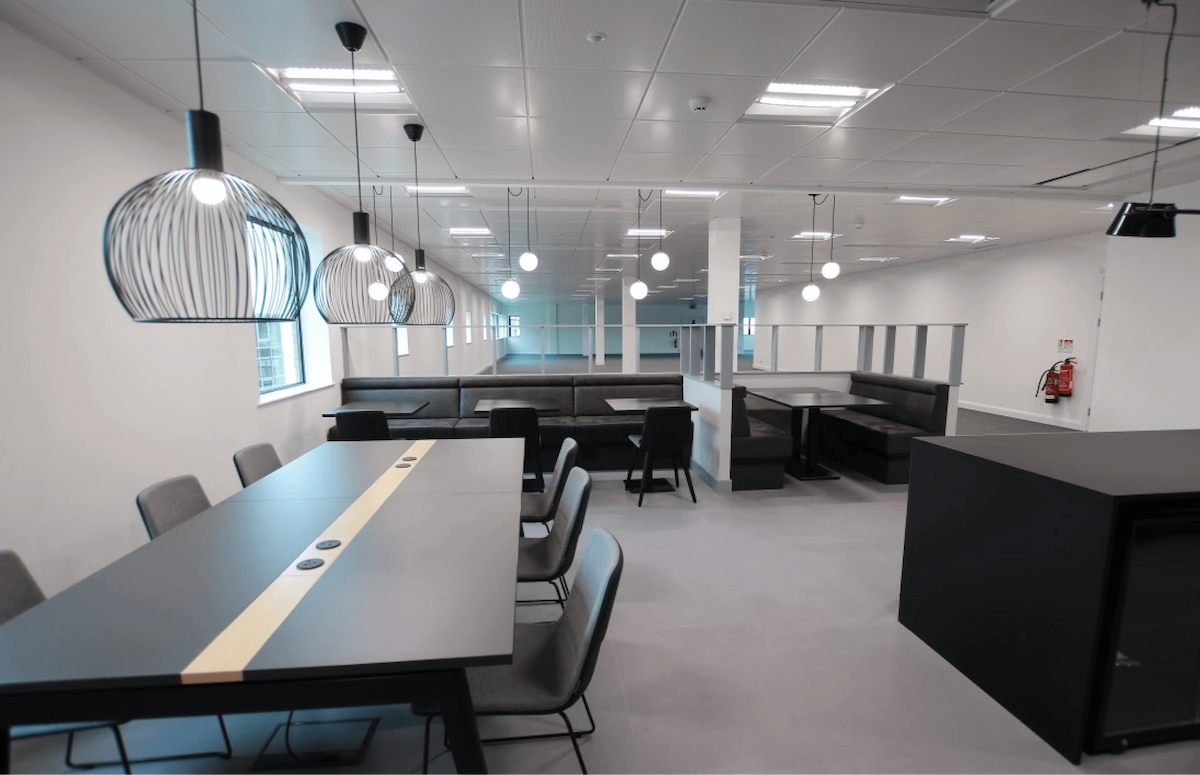
Indicative Floor
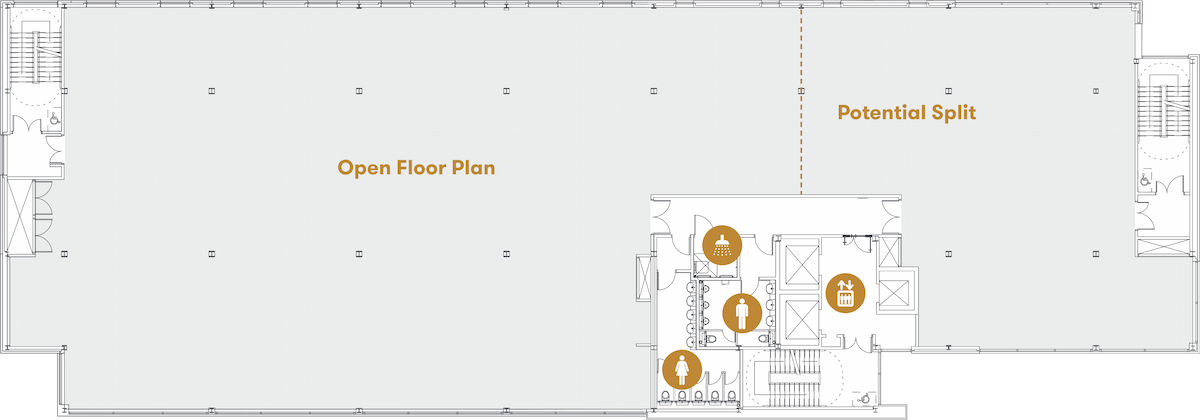
Indicative Space Planning
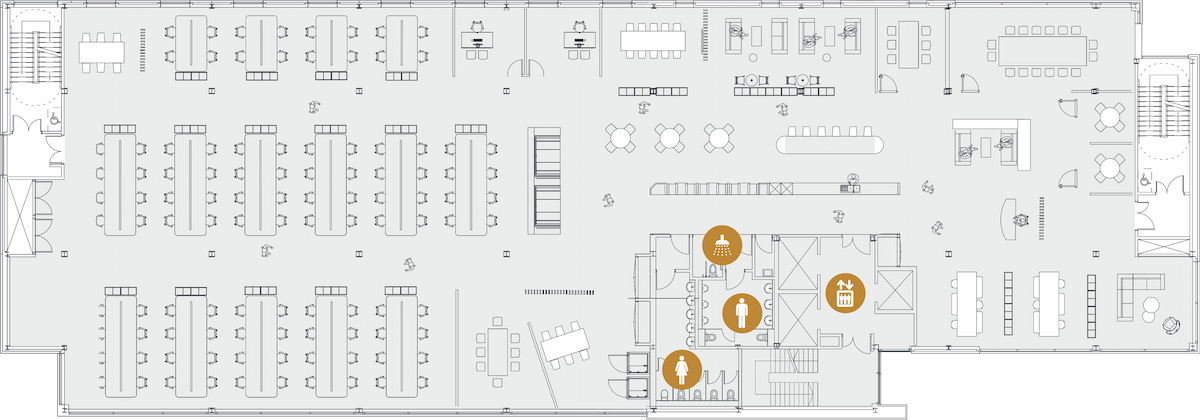
Availability
| Floor | Availability | Sq Ft / Let to |
|---|---|---|
| 7 | Available | 4,199 sq ft |
| 6 | Let | Wrigleys LLP |
| 5 | Let | Withers & Rodgers / Ardonagh Group |
| 4 | Let | Mott MacDonald |
| 3 | Available | 7,300 sq ft - 10,410 sq ft |
| 2 | Let | SDL |
| 1 | Let | SDL |
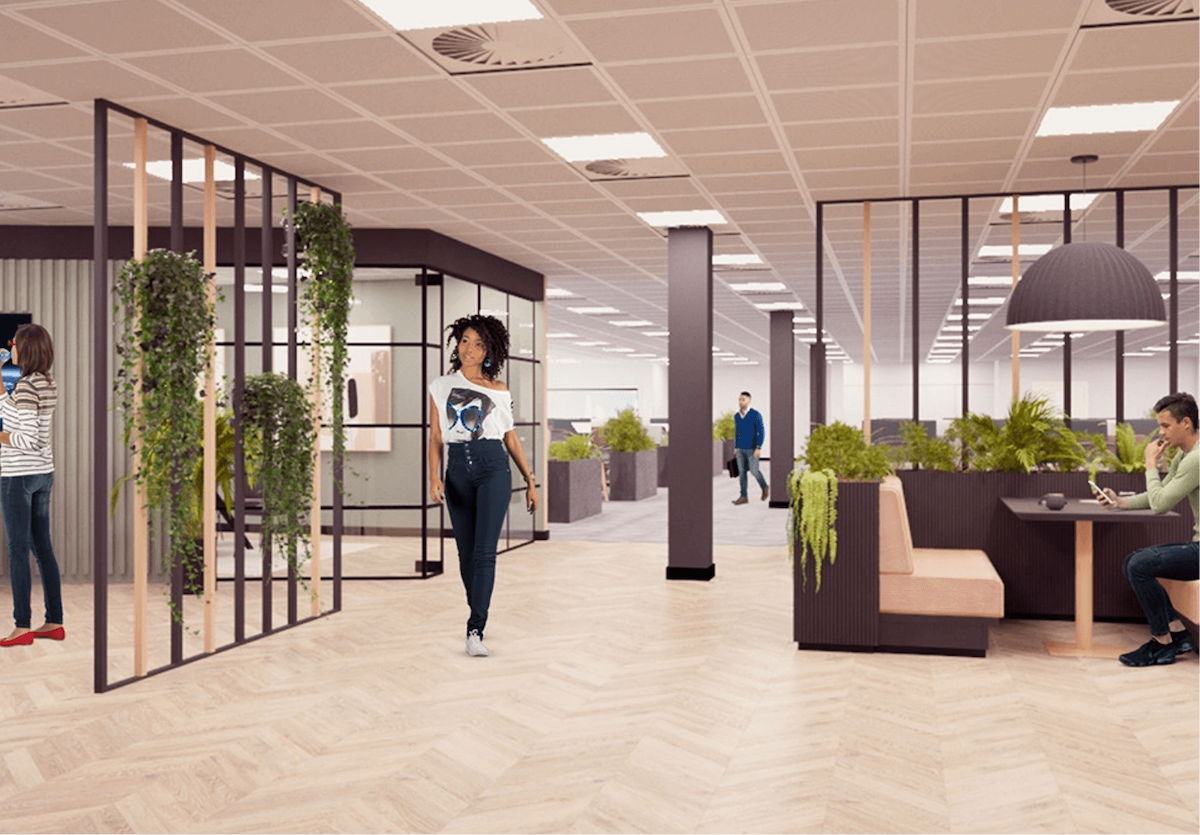
As well as a high quality specification - Derwent House offers one of the most appealing working environments in the city.
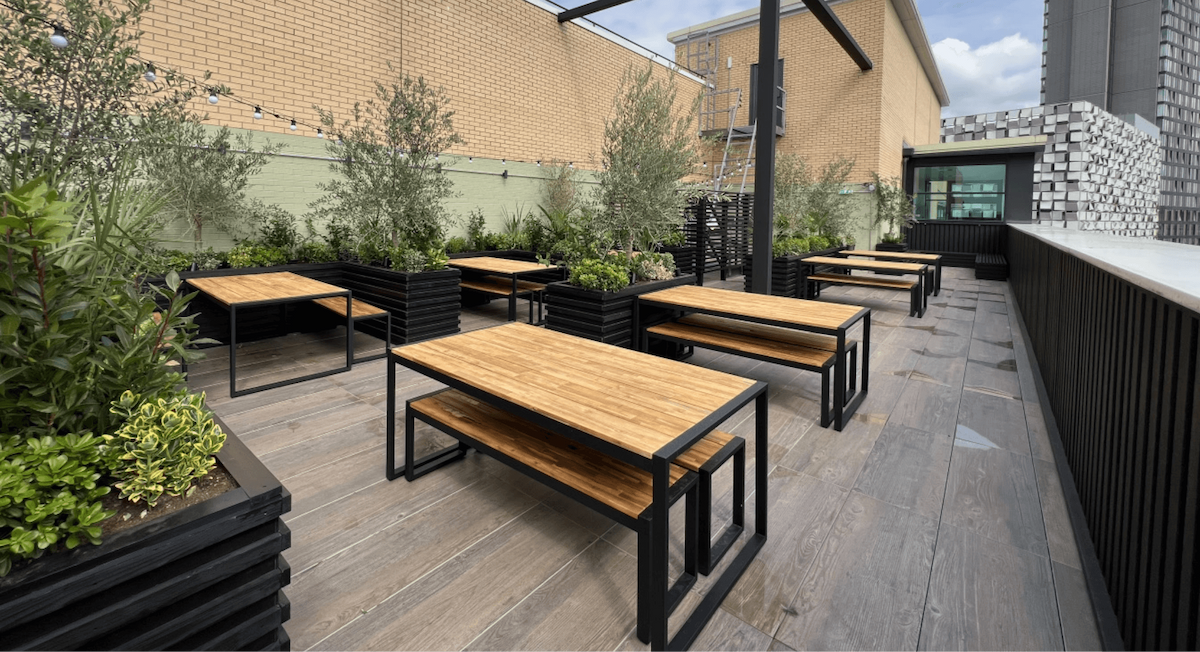
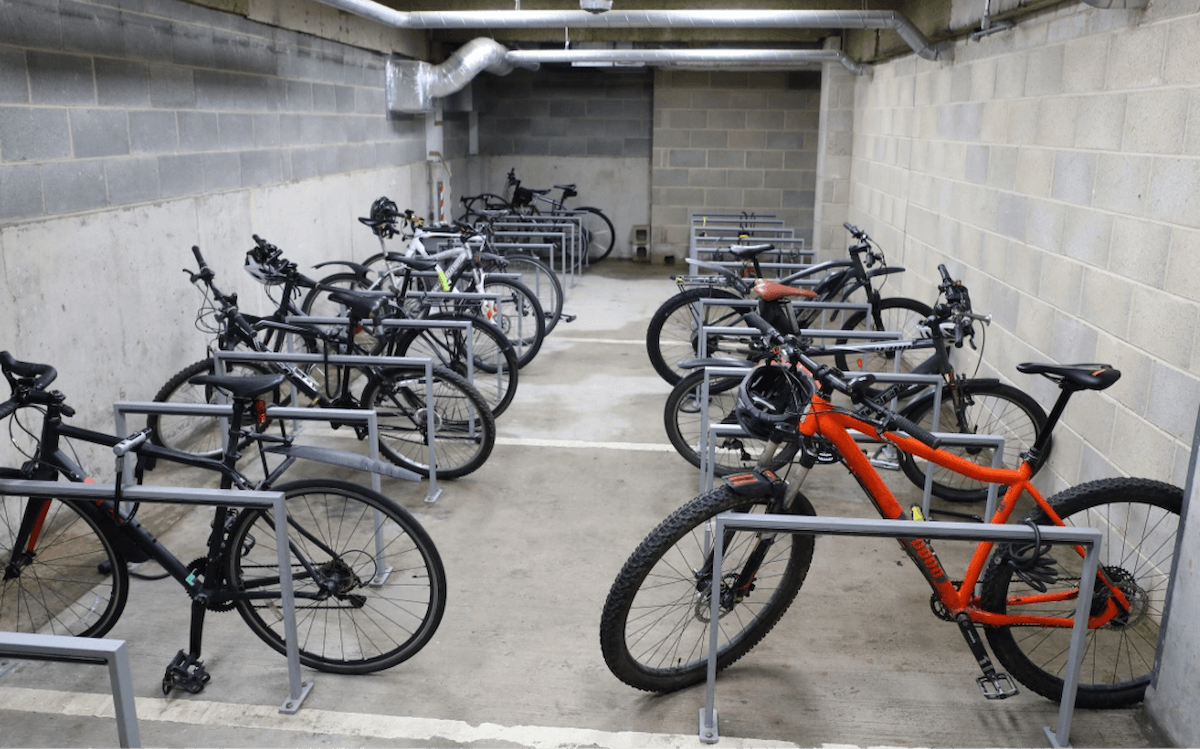
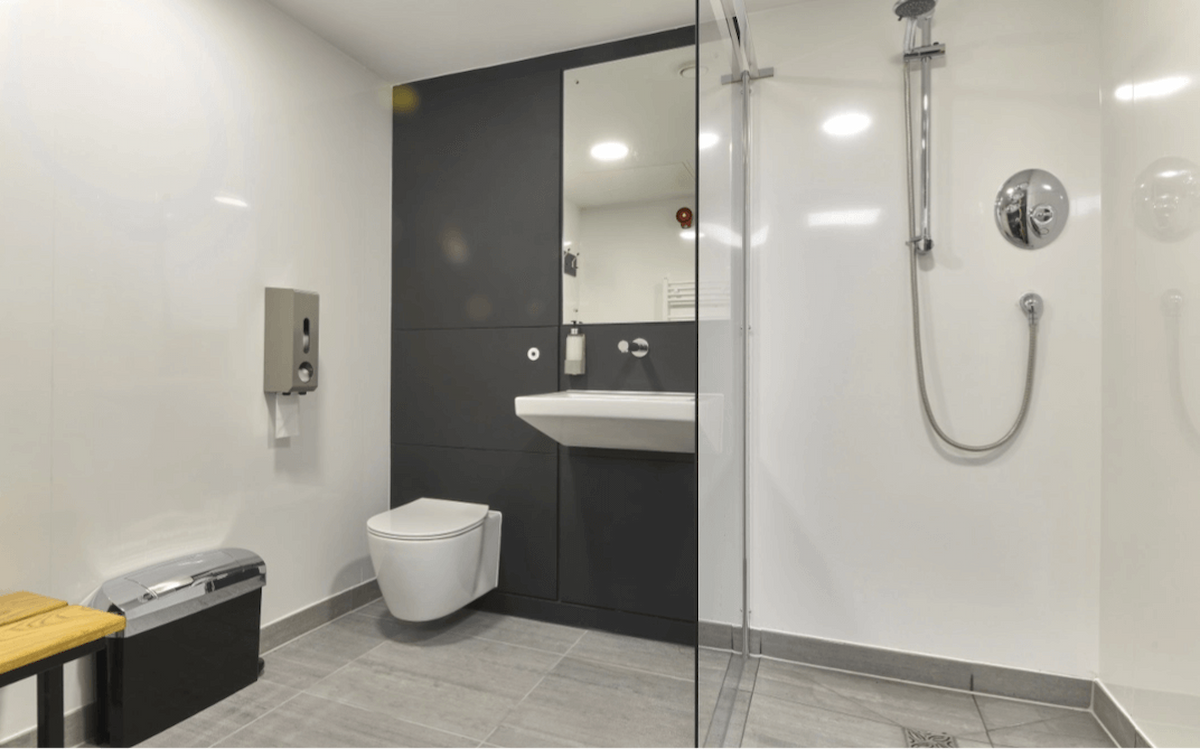
Building Specification
- Full access raised floors
- Chilled beam air conditioning
- Suspended ceilings
- Energy efficient PIR sensor lighting
- Fully carpeted
- Excellent floor to ceiling height
- Modern reception with concierge
- 3x passenger lifts
- Secure 24hr access
- Solar tinted double glazing
- Male, female and. disabled welfare WCs
- On-site car parking
- Secure internal cycle parking
- Extensive new shower/changing facilities plus locker rooms
- New Sky Garden for exclusive use by the occupiers
- Full Fibre IT backbone for quick connectivity
- Energy Efficient Building Rating
- EPC B rating

